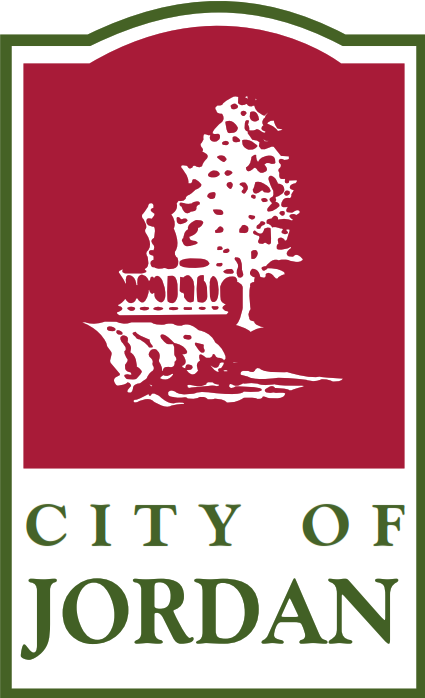The documents featured below have been adopted by the Jordan City Council to guide the development of the City. PDF’s of each plan are provided below.
Central Business District Design Standards Manual (2010)
The purpose of the Design Standards Manual is to establish minimum standards for the design and construction of Jordan’s Central Business District. The design standards within this manual are intended to preserve and create quality, historic spaces and continue the unique quality of Jordan’s central business district.
Downtown Master Vision (2013)
This vision seeks to guide future redevelopment activity, promote economic and business growth in the downtown and identify specific financial, regulatory and programmatic tools that will achieve the vision of a vibrant and dynamic downtown district in the heart of Jordan.
Highway Commercial Design Manual (2012)
These standards seek to achieve compatibility among developments as well as establish minimum standards for the design and construction of Jordan’s Highway Commercial District. The design standards provide direction to decision makers, design professionals, and the public regarding site planning, building, landscaping, and infrastructure design.
2040 Comprehensive Plan (2020) Part 1
2040 Comprehensive Plan (2020) Part 2
The City of Jordan Comprehensive Plan was adopted in April of 2020. The plan replaces the 2030 Comprehensive Plan and serves as a dynamic planning tool intended to guide the future growth and development of the city. Plan chapters, appendices and maps are provided below.
Chapter 1 – Introduction
Chapter 2 – Land Use
Chapter 3 – Transportation
Chapter 4 – Water Resources
Chapter 5 – Parks & Trails
Chapter 6 – Housing
Chapter 7 – Resilience
Chapter 8 – Economic Competitiveness
Chapter 9 – Public Facilities & Services
Chapter 10 – Implementation
Appendices
Appendix A – NPDES Permit
Appendix B – Local Water Supply Plan
Appendix C – Geometric Design Standards
Appendix D – Scott County Traffic Model Update
Appendix E – Scott County Comprehensive Housing Needs Update
Appendix F – Capital Improvements Program
Appendix G – Orderly Annexation Agreement with St. Lawrence Township
Appendix H – Adjacent Jurisdiction Comments and Responses
Appendix I – Resolution and Reports
Maps
2.1 Community Designation
2.2 Existing Land Use
2.3 Redevelopment Sites
2.4 2040 Future Land Use
2.5 Post 2040 Future Land Use
2.6 Development Staging
2.7 Topography
2.8 Soils and Aggregate Resources
2.9 Significant Biological Resources
2.10 Significant Hydrological Resources
2.11 Development Constraints
3.1 Regional Location
3.2 Existing Functional Class
3.3 Existing Roadway Jurisdiction
3.4 Existing and Planned Non-Motorized Facilities
3.5 Existing Park and Recreation Areas
3.6 Existing Traffic Volumes and Crash Data
3.7 Principal Arterial Conversion Study
3.8 Traffic Analysis Zones
3.9 2040 Roadway Functional Class
3.10 2040 Traffic Volumes (Scenario 1)
3.11 2040 Traffic Volumes (Scenario 2)
3.12 2040 Traffic Volumes (Scenario 3)
3.13 2040 Traffic Volume to Capacity (Scenario 1)
3.14 2040 Traffic Volume to Capacity (Scenario 2)
3.15 2040 Traffic Volume to Capacity (Scenario 3)
3.16 Number of Travel Lanes
3.17 Transit Market Areas
3.18 Freight, Rail & Heavy Commercial Corridors
4.1 MCES Sanitary Sewer Meter Service Area
4.2 Sewershed Overview – Ultimate Growth Boundary
4.3 Sewershed Detail 1
4.4 Sewershed Detail 2
4.5 Sewershed Detail 3
4.6 Sewershed Detail 4
4.7 Sewershed Overview – 2040 Growth Boundary
4.8 Future Land Use and Density – Ultimate Growth
4.9 Future Land Use – 2040 Boundary
4.10 Subsurface Sewage Treatment Systems
4.11 Water Supply Systems Interconnections
4.12 Existing and Proposed Water Distribution System
4.13 Watershed Drainage District Map
5.1 Existing Park and Recreational Areas
5.2 Park Search Areas
5.3 Regional Trail Network
5.4 Regional Parks and Trails
5.5 Spring Lake Trail Alignment
5.6 Regional Bicycle Transportation Network
5.7 Snowmobile Trails
9.1 Jordan Fire Department Service Area
9.2 Scott County School Districts
