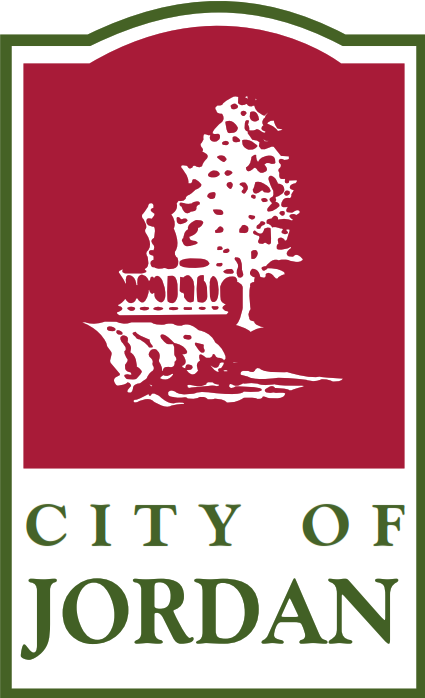See the final concepts and follow the evolution of the “conceptual” images for the building configuration of the JMS remodel. Ideas have included keeping the entrance in the current location, moving the entrance to a central location, or to move the entrance to the south side of the building near the new Community Education and Recreation Center (CERC). The various options also showcase different configurations for the grade level clusters, the common areas, and the media center. After much collaboration with staff, School Board, community, and other small groups … a FINAL CONCEPTUAL DRAWING has been revealed:
For More information on our school district: Full City of Jordan School District site
